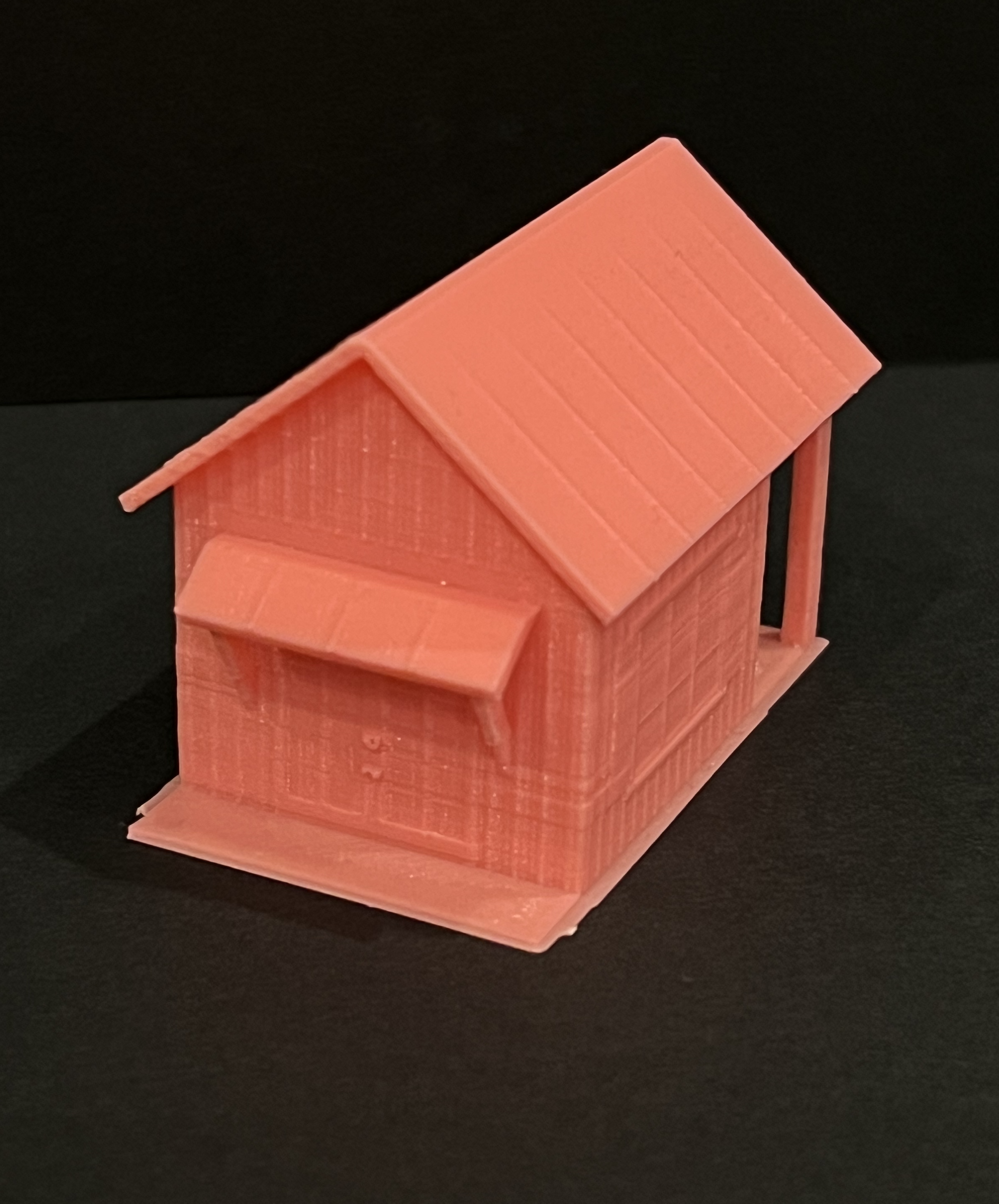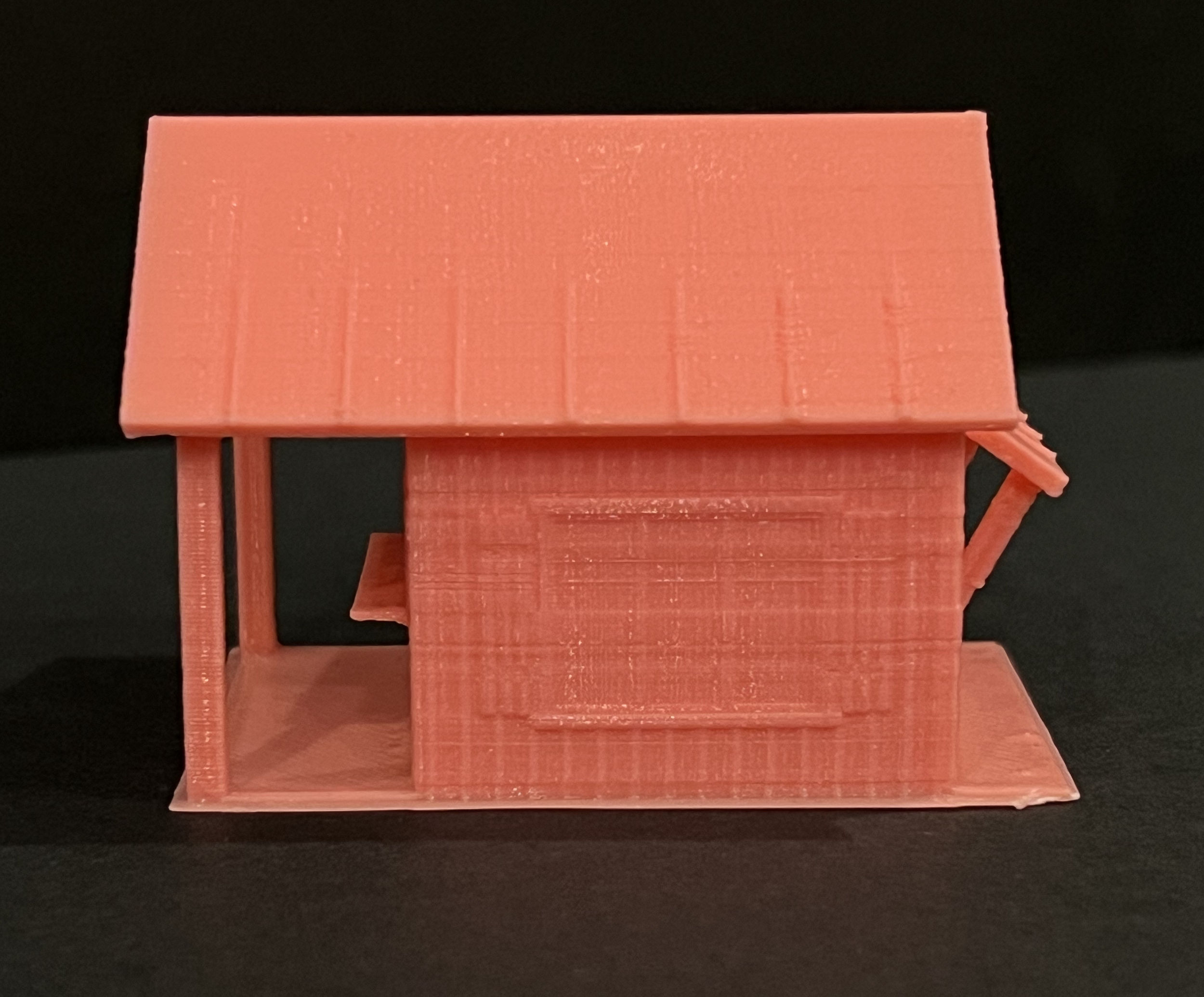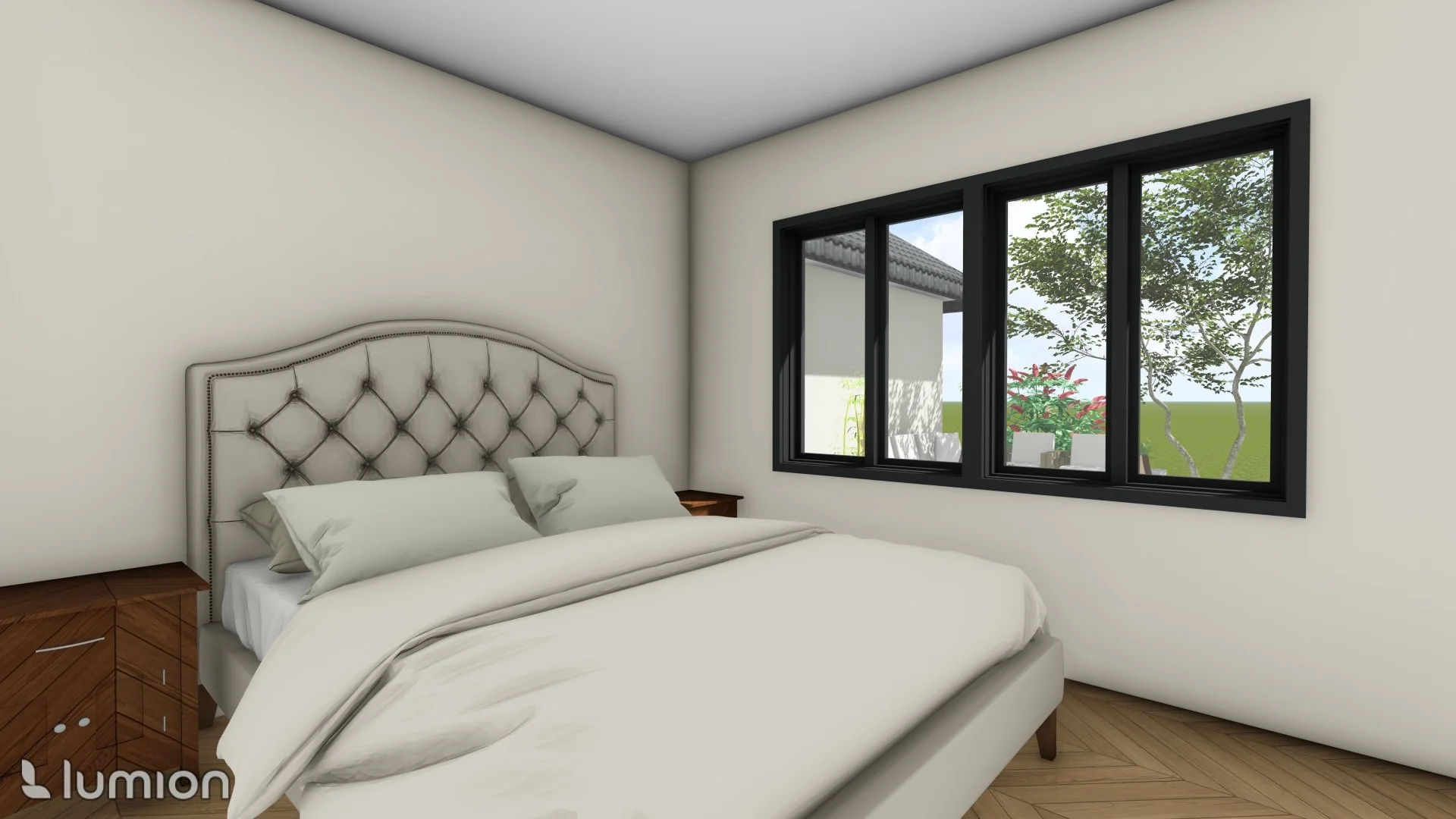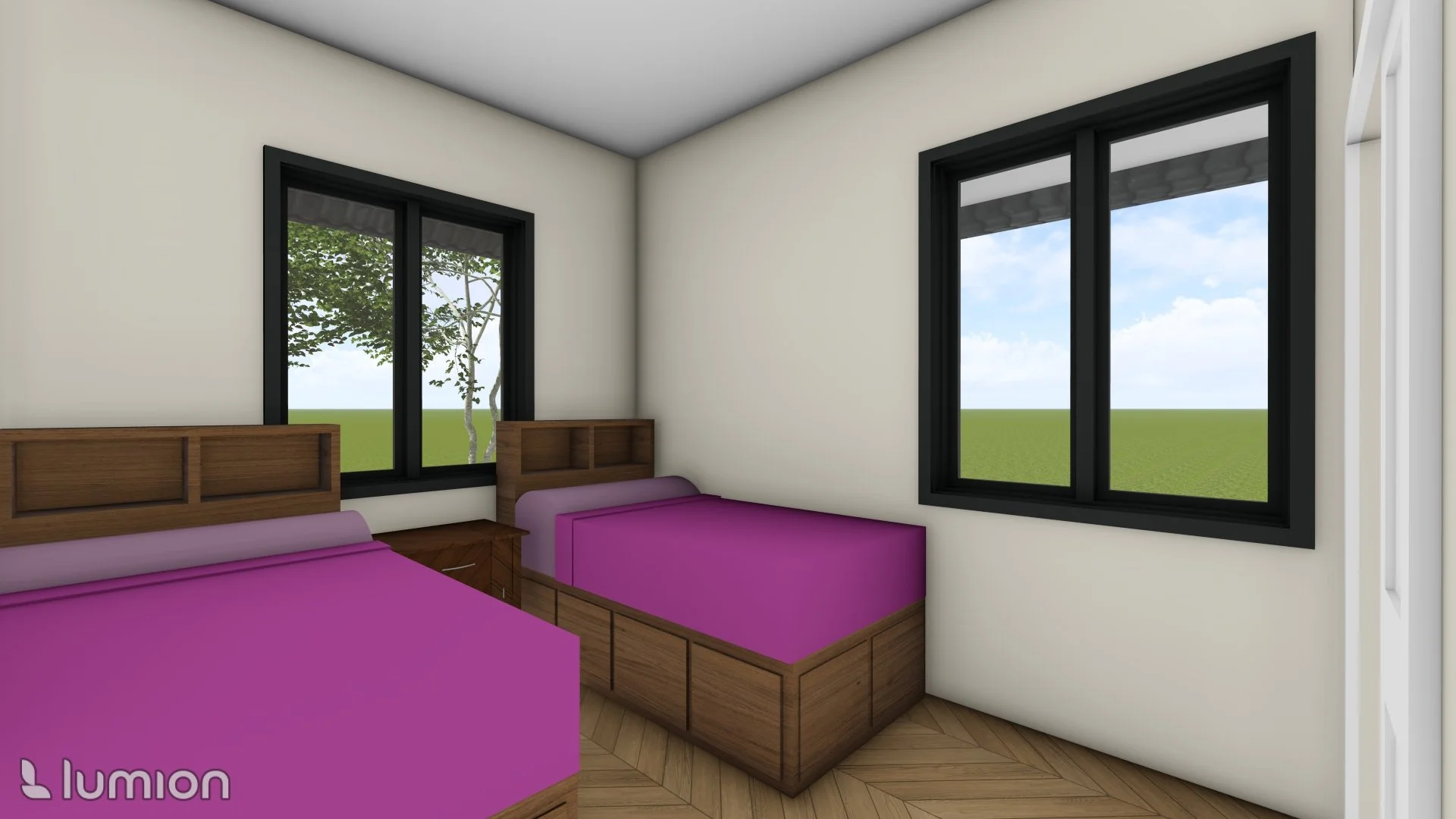Digital Drafting 2
Three-dimensional (3D) architectural drafting for interiors using digital drafting software.
Top Right View
Left Side View
Shed Assignment
I designed and built this model in SketchUp, and then 3D printed.
Front View
Back View
Back Left View of Sanctuary
Church Project
Church Project Animation - Built & Animated in SketchUp
Classroom
Conference/Meeting Room
Front Right View of Sanctuary
3D Saffer House Rendering
Saffer House Animation - Built in Revit, Animated in Lumion
Mixed-Use Urban In-Fill Project
Below is an animation of my FACS 460 semester long project.















