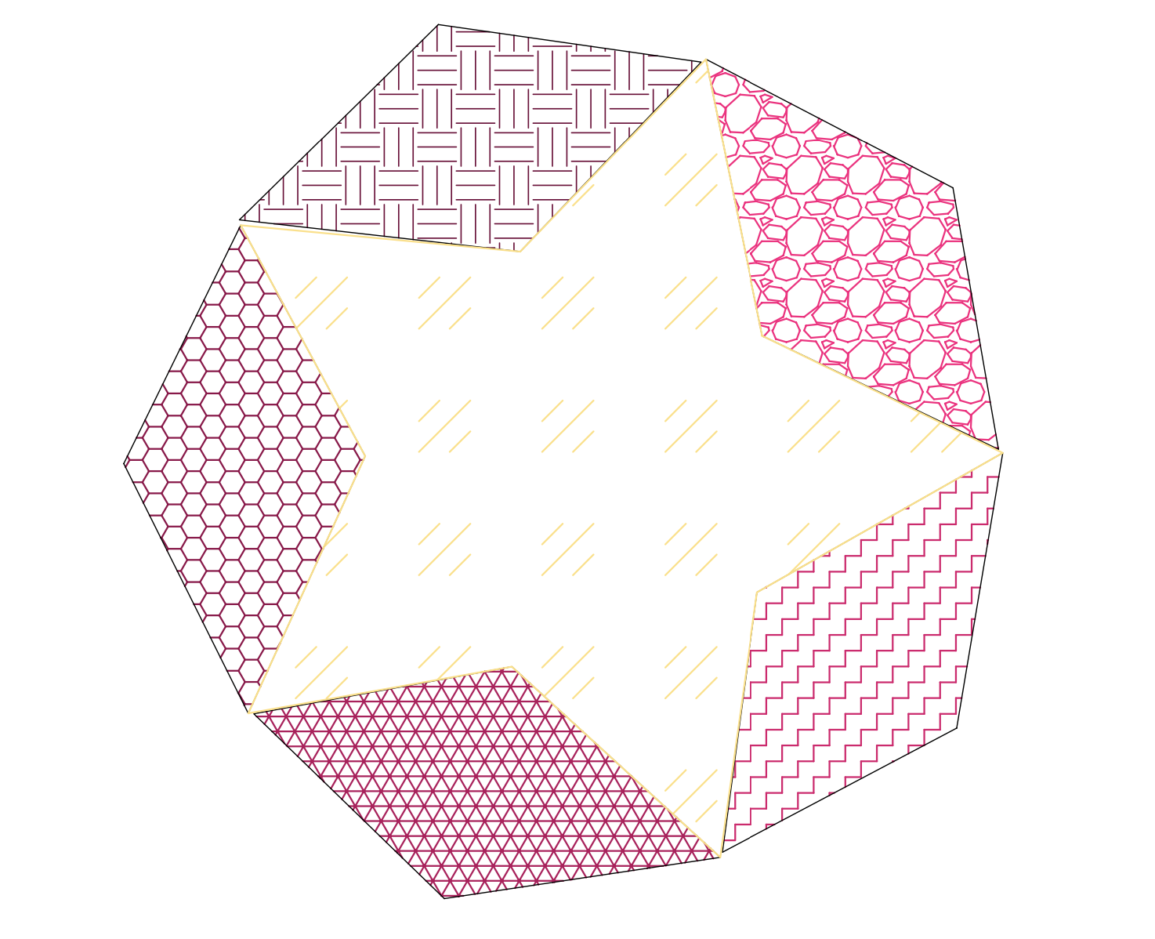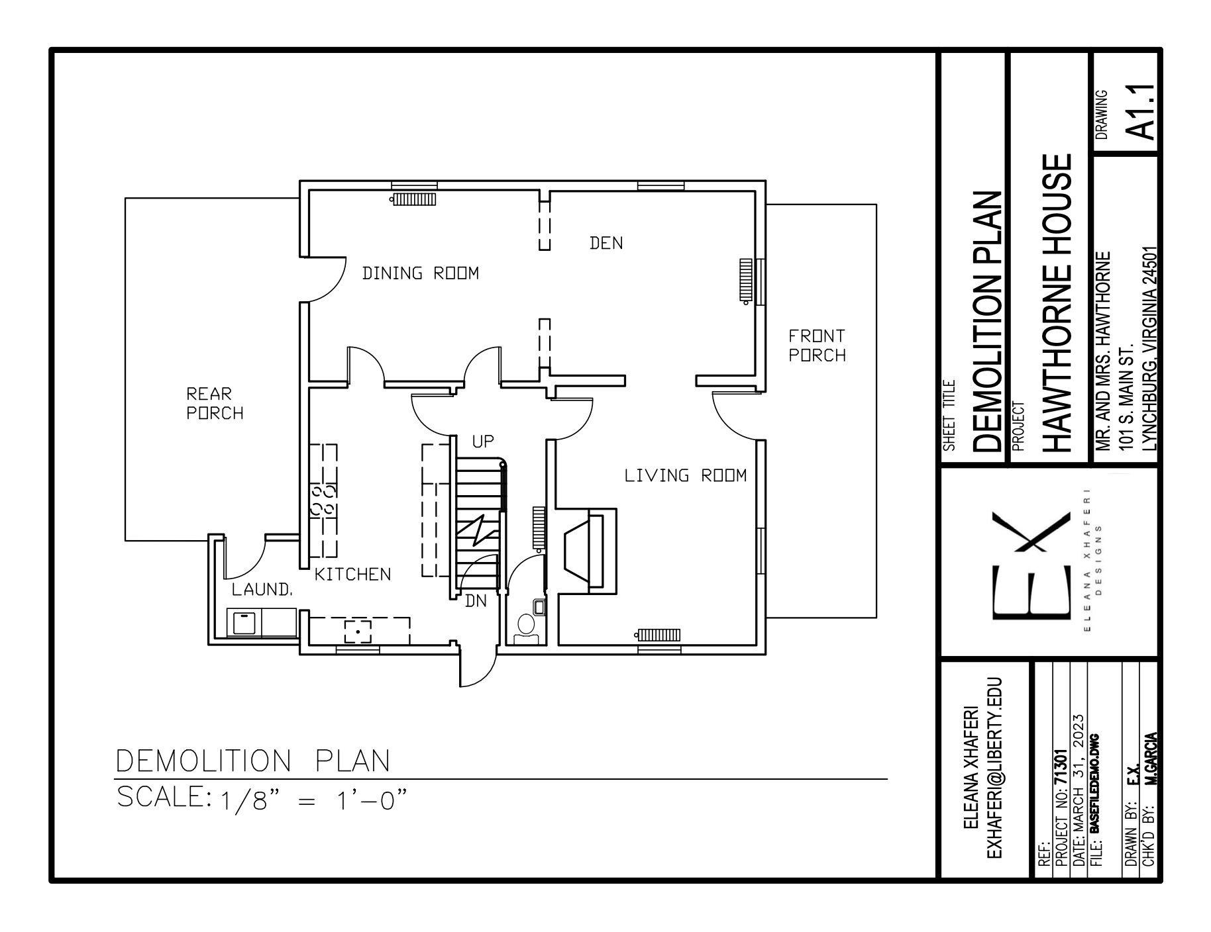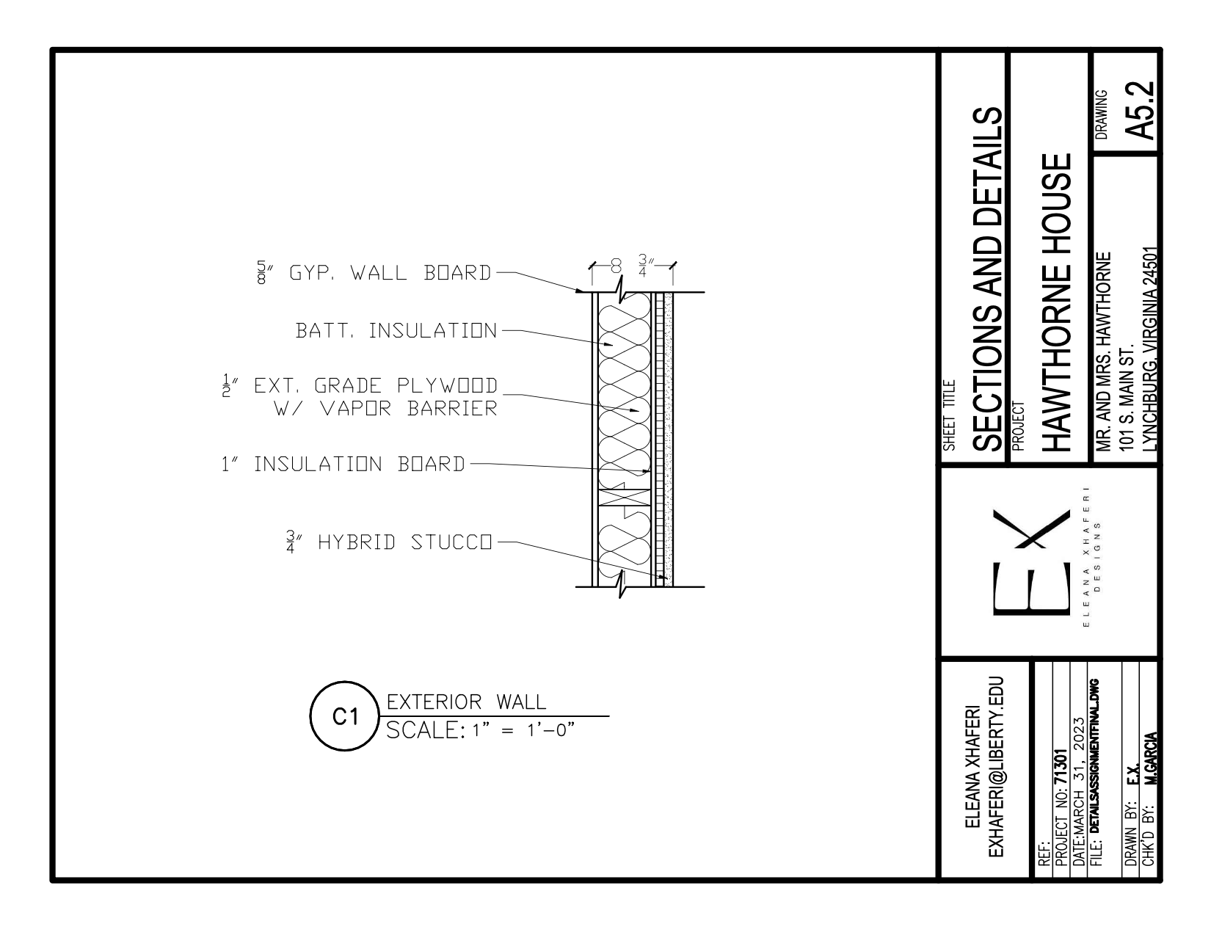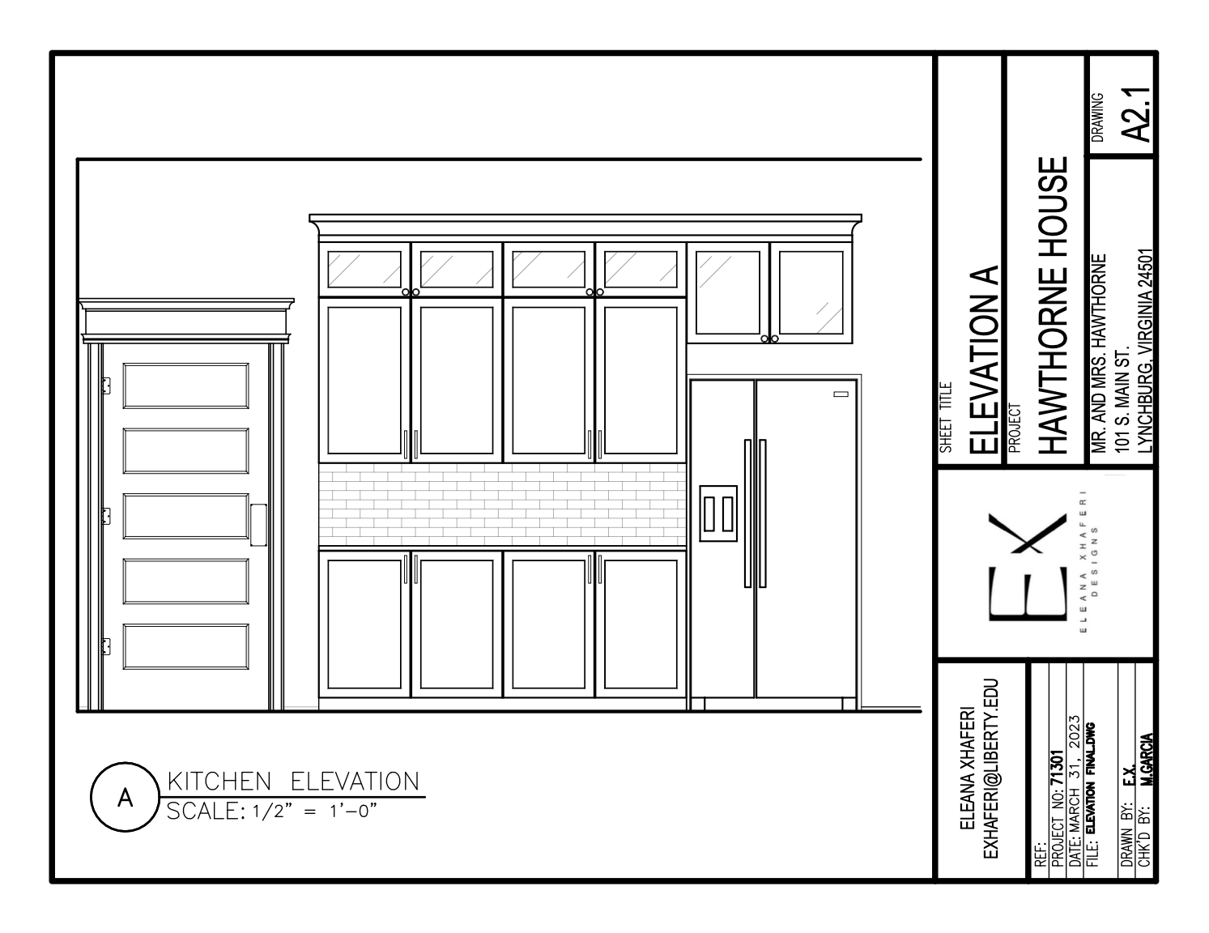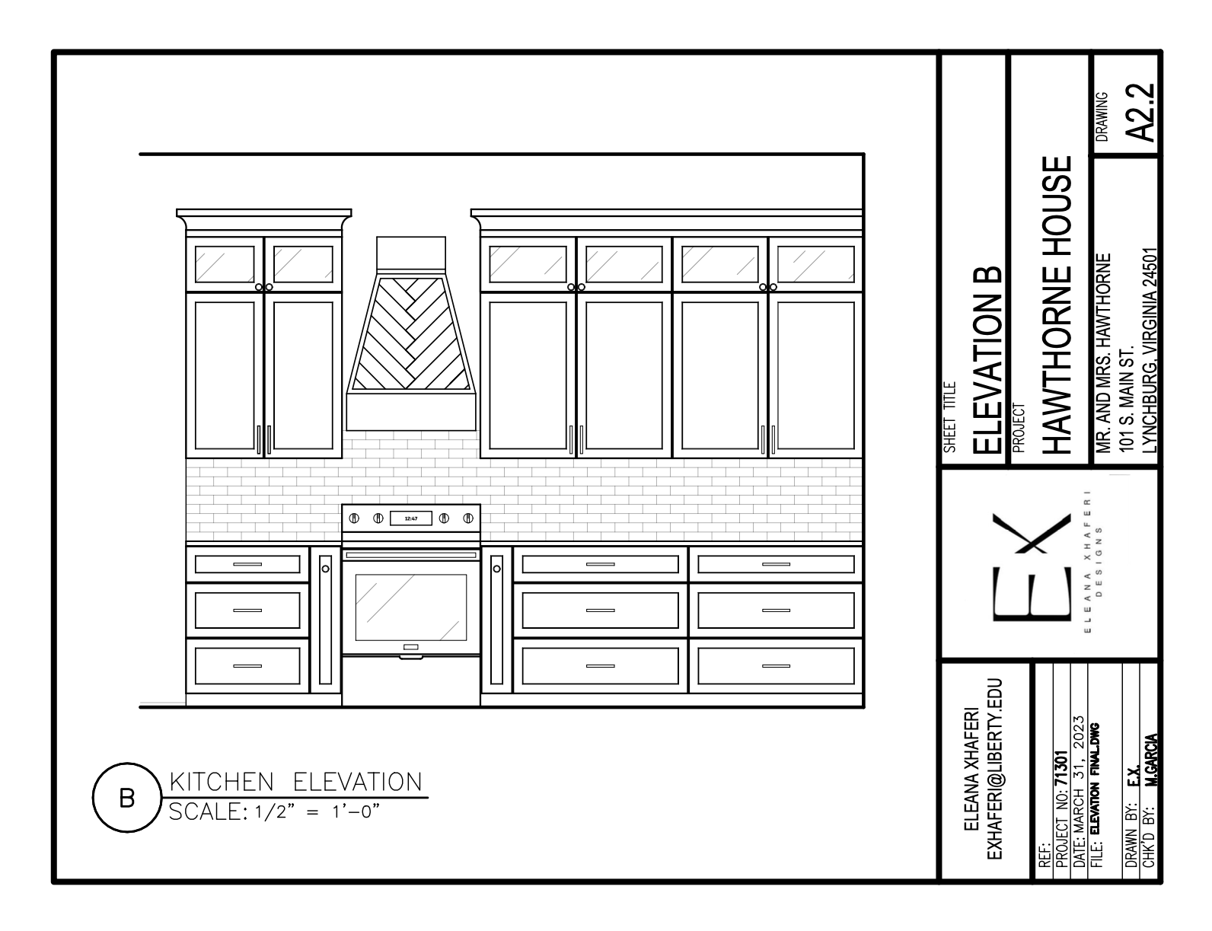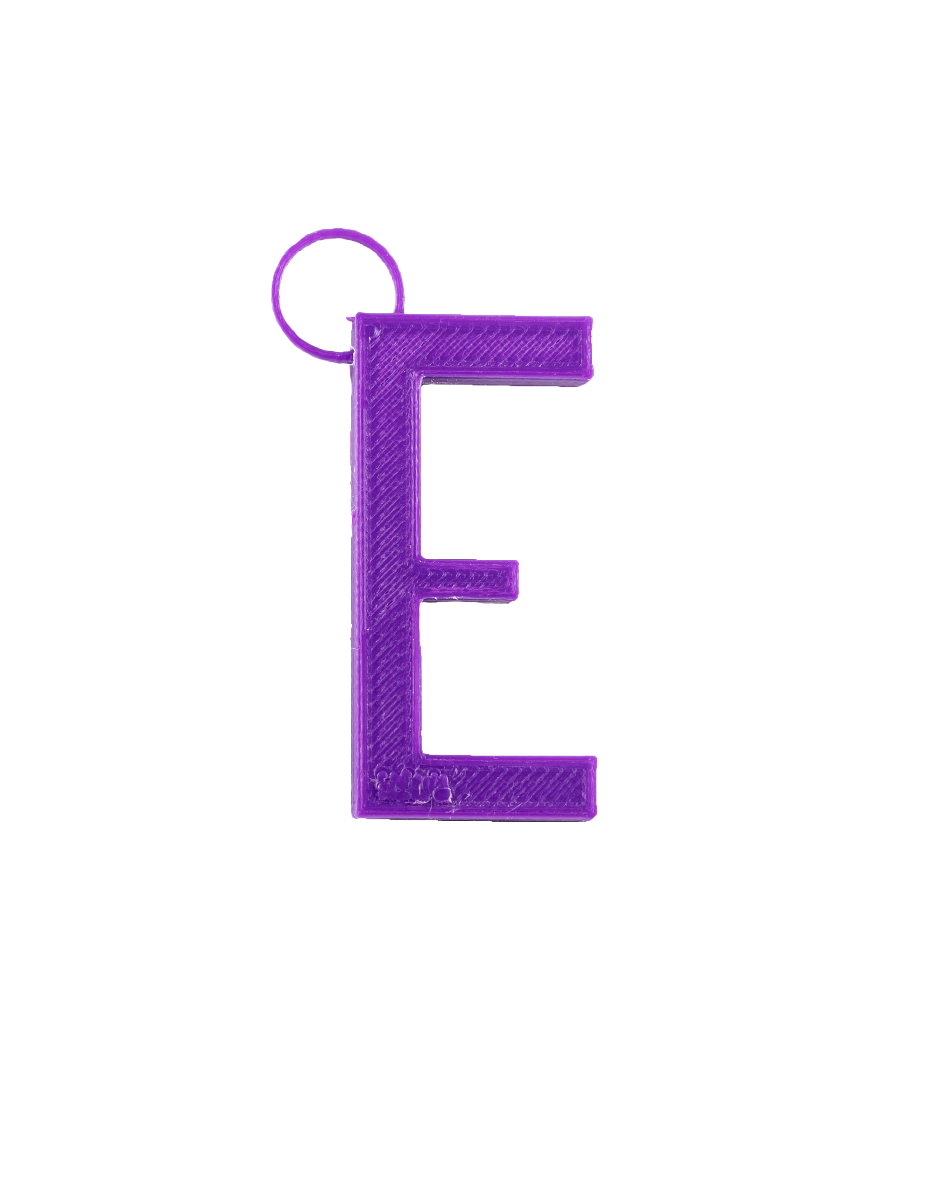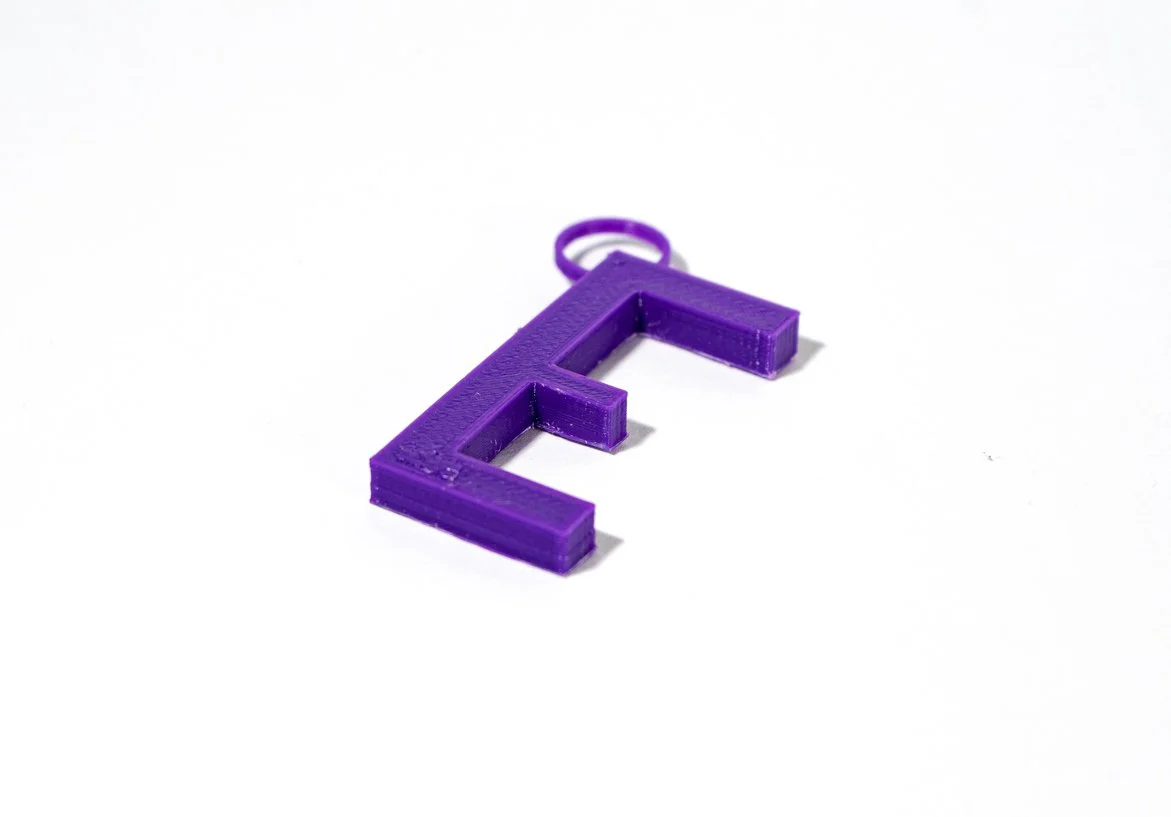Digital Drafting 1
Two-dimensional architectural drafting for interiors using a digital drafting software titled AutoCAD, with an introduction to a three-dimensional architectural drafting software called SketchUp.

Drawn in AutoCAD
Hatching Assignment
The goal of the assignment was to get more familiar with AutoCAD and learn how to use the tools that I am going to use the most. A few of those include, but are not limited to, Line, Layers, Array, and Hatch. The line tool is used for making lines. Layers are very important when working in AutoCAD because it keeps everything organized. The array tool is what gave me this cool shape with the diamonds, that just so happened to make a star in the middle. And the hatch tool is what made the design that is in each closed shape with the color of my choosing.
The Hawthorne House
This home was built in 1947. Meaning it was probably very dated and was in need of someone to come in and give it some love. A young couple bought in hopes of making it their dream home. I was assigned to open up the wall that divided the Den and the Dining Room to make it more open concept. The Hawthornes also wanted a brand new kitchen, so I put in all new cabinets and appliances.
Existing Conditions
Floor Plan
Drawn in AutoCAD
This was the first part of the Hawthorne House assignment. I drew the existing floor plan into AutoCAD. I was given most of the dimensions of the house, but was challenged with finding the remainder. The hardest part of this assignment was trying to figure out the dimensions of the fireplace. It had to be precise, but that was tough because I barely had anything to base the measurements off of. After making sure the measurements were correct, I went on and made a Demolition Plan, Construction Plan, Section and Detail Plans, and Elevations of the kitchen which are all shown below.
SketchUp
Keychain Assignment
Because this was an AutoCAD focused class, we only touched on the basics of what SketchUp can do. I was asked to make a detailed keychain of whatever I wanted, and it would be 3D printed. I knew I wanted to do something that was personal so I started with the “Eleana” keychain. I finished that one faster than I thought I would, so I decided to challenge myself a bit and try to draw my home state of North Carolina. I found a picture that had a good outline and copied and pasted it into SketchUp. Then I used the freehand tool to trace around it (which was harder than it sounds). After I was done with that it looked a little bland, so I added the word home at the top and drew a heart roughly around the area of where my hometown would be. Overall, this was a fun way to dip my feet in the waters of the software and got me excited to do more with it.
(Both Keychains in SketchUp)
(Top View of the “My Home” Keychain)
(Top View of “Eleana” Keychain)
(Side View of the “My Home” Keychain)
(Both Keychains Hanging From Keyring)
(Side View of “Eleana” Keychain)
