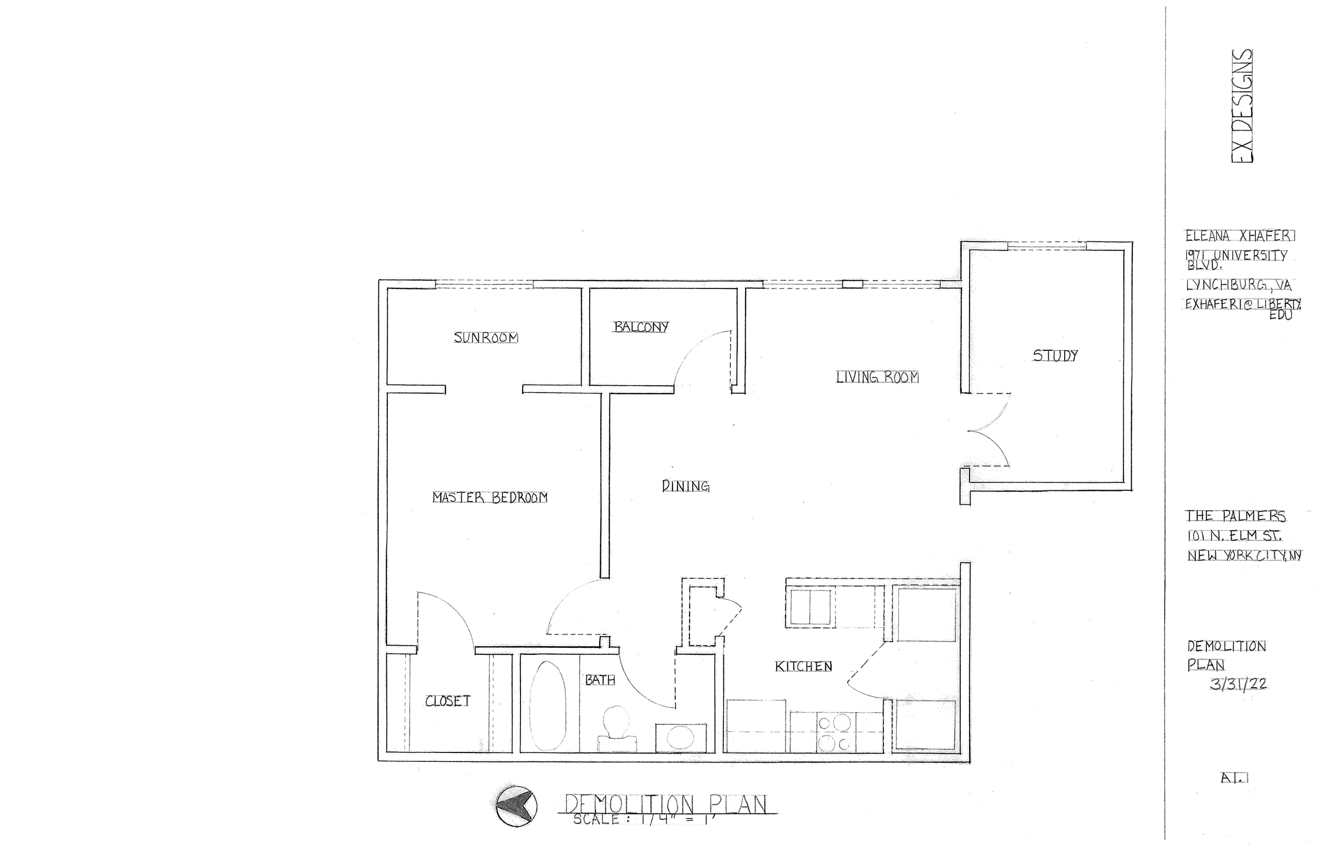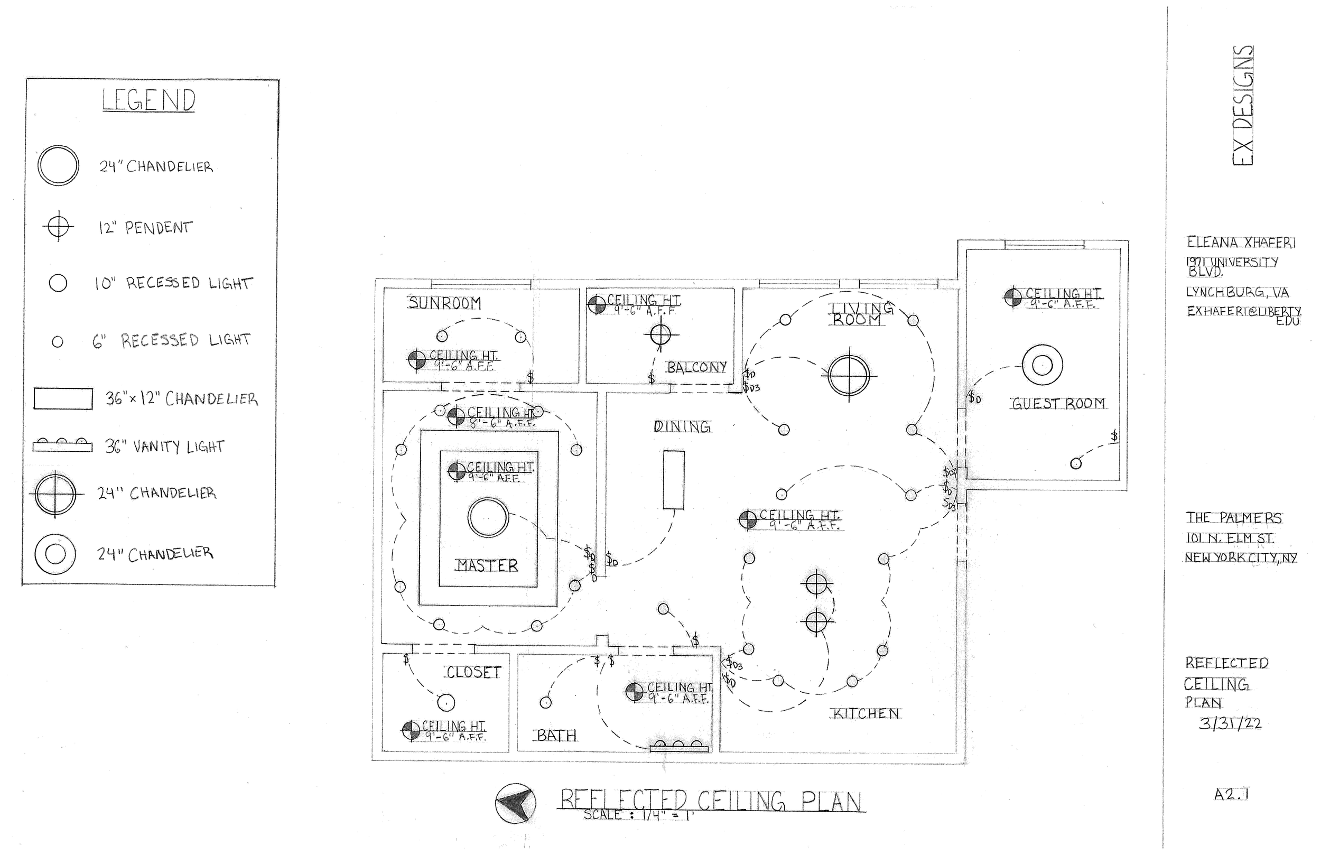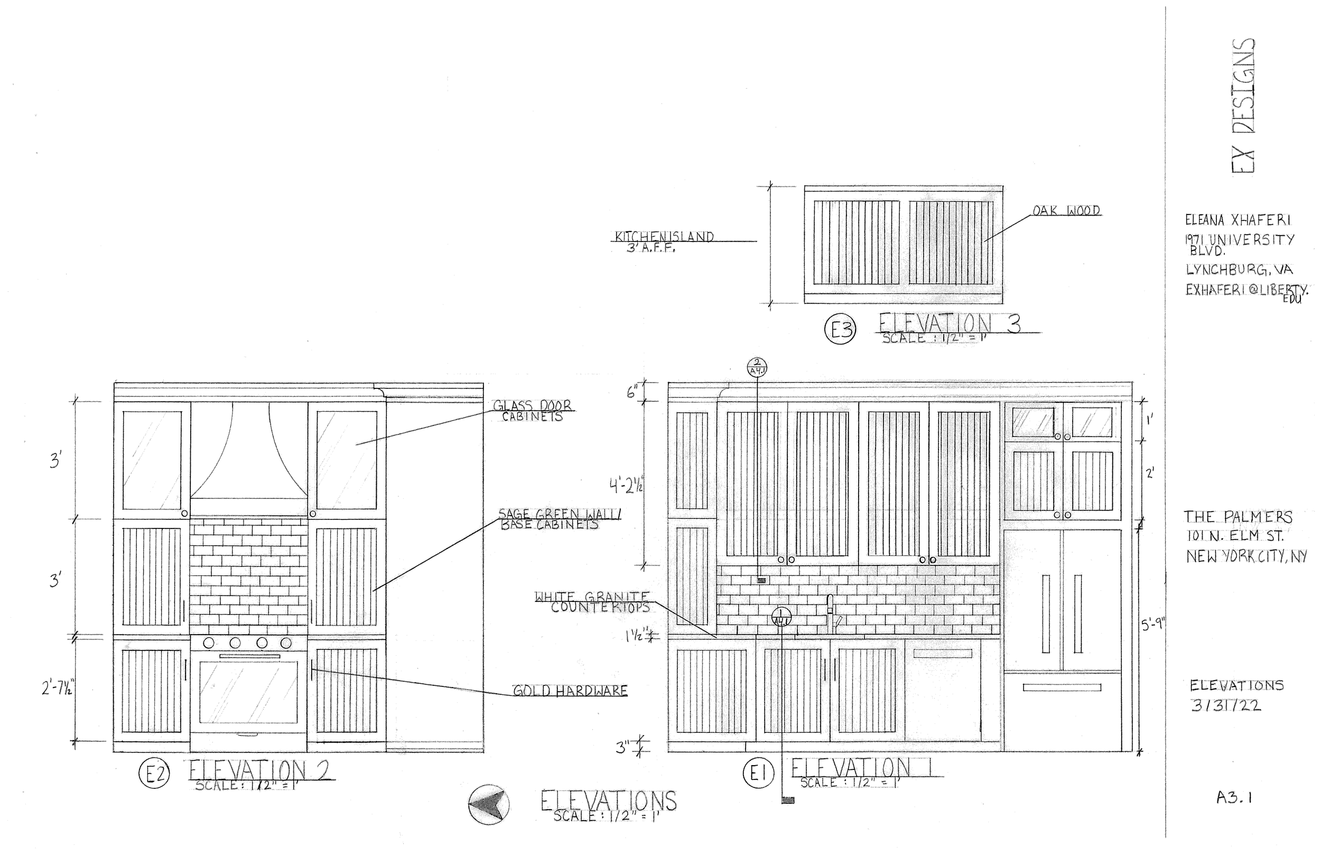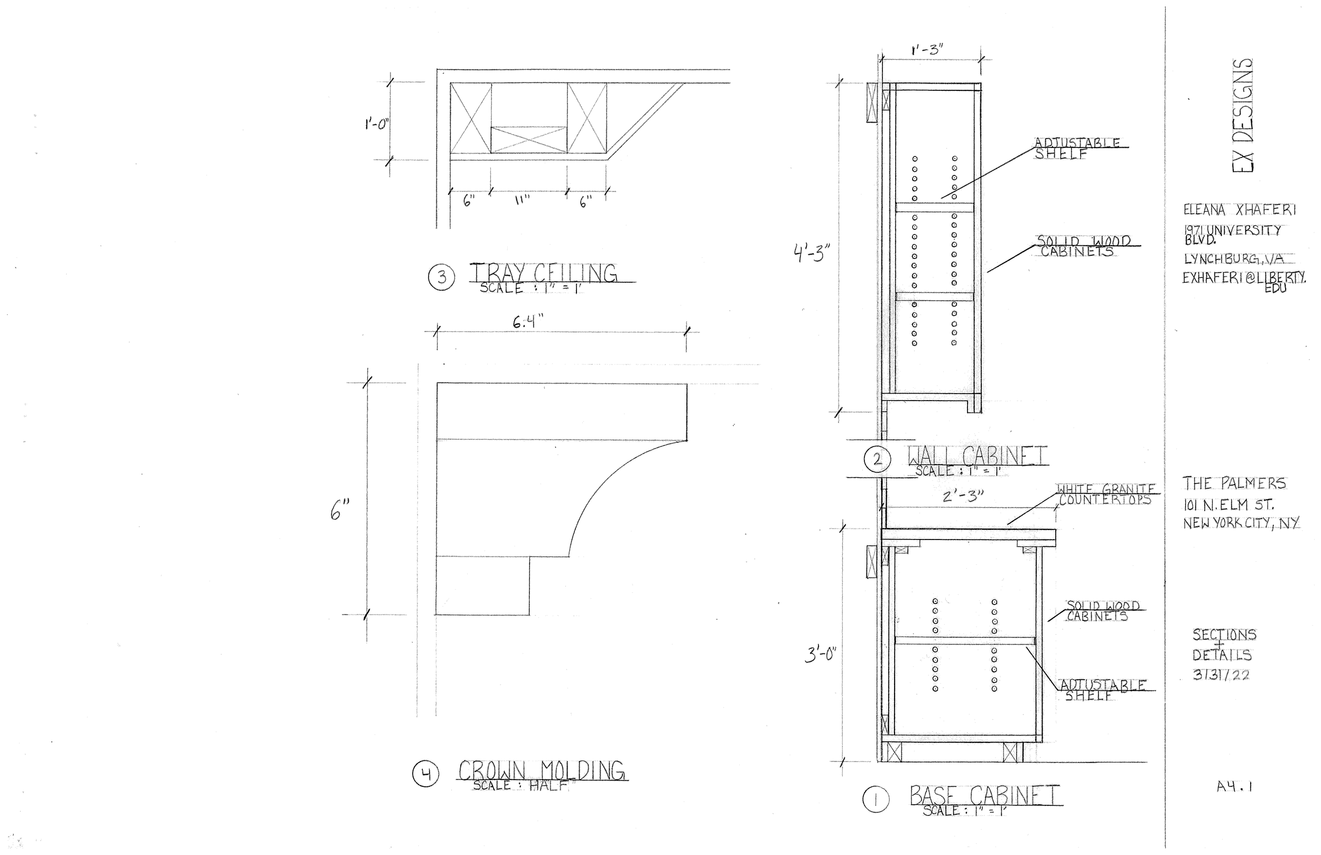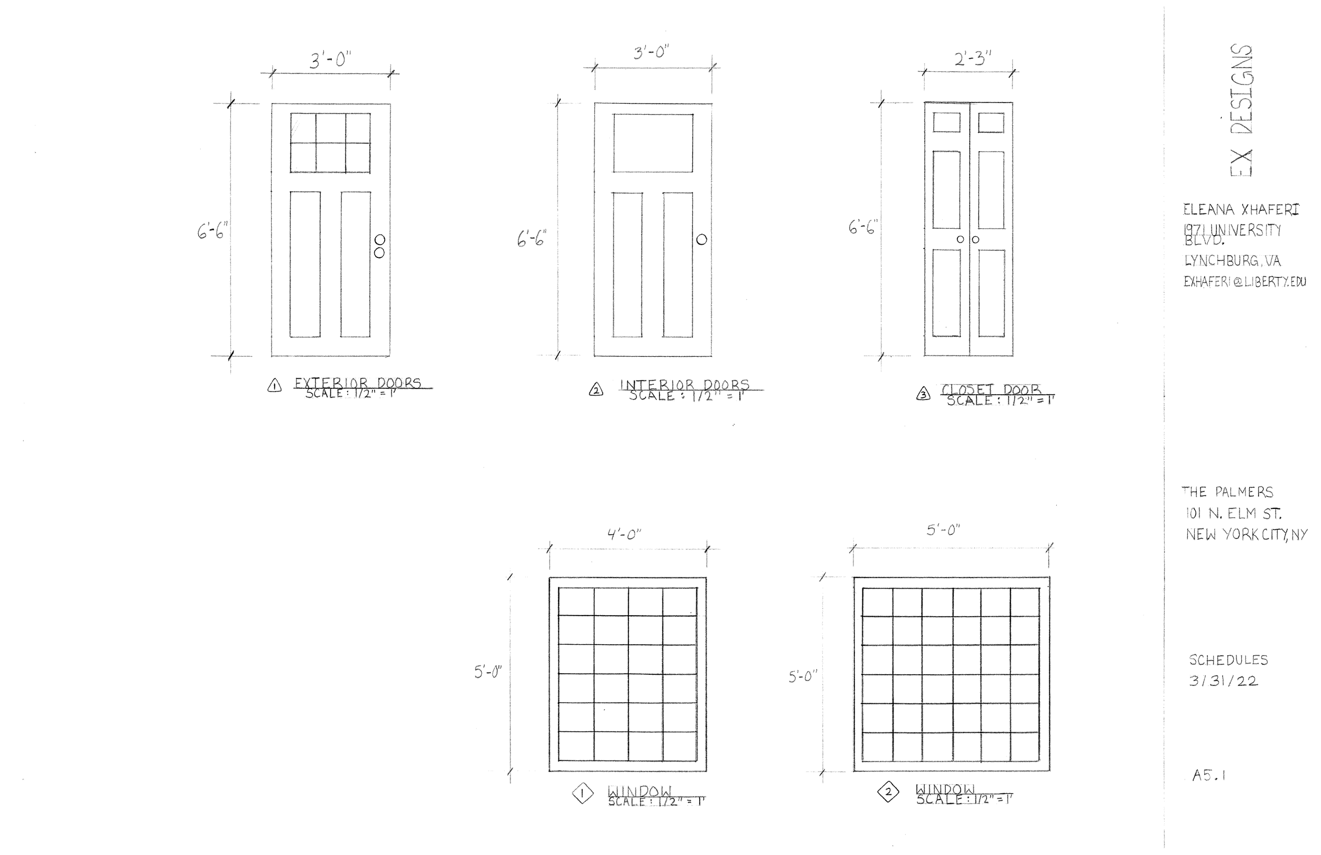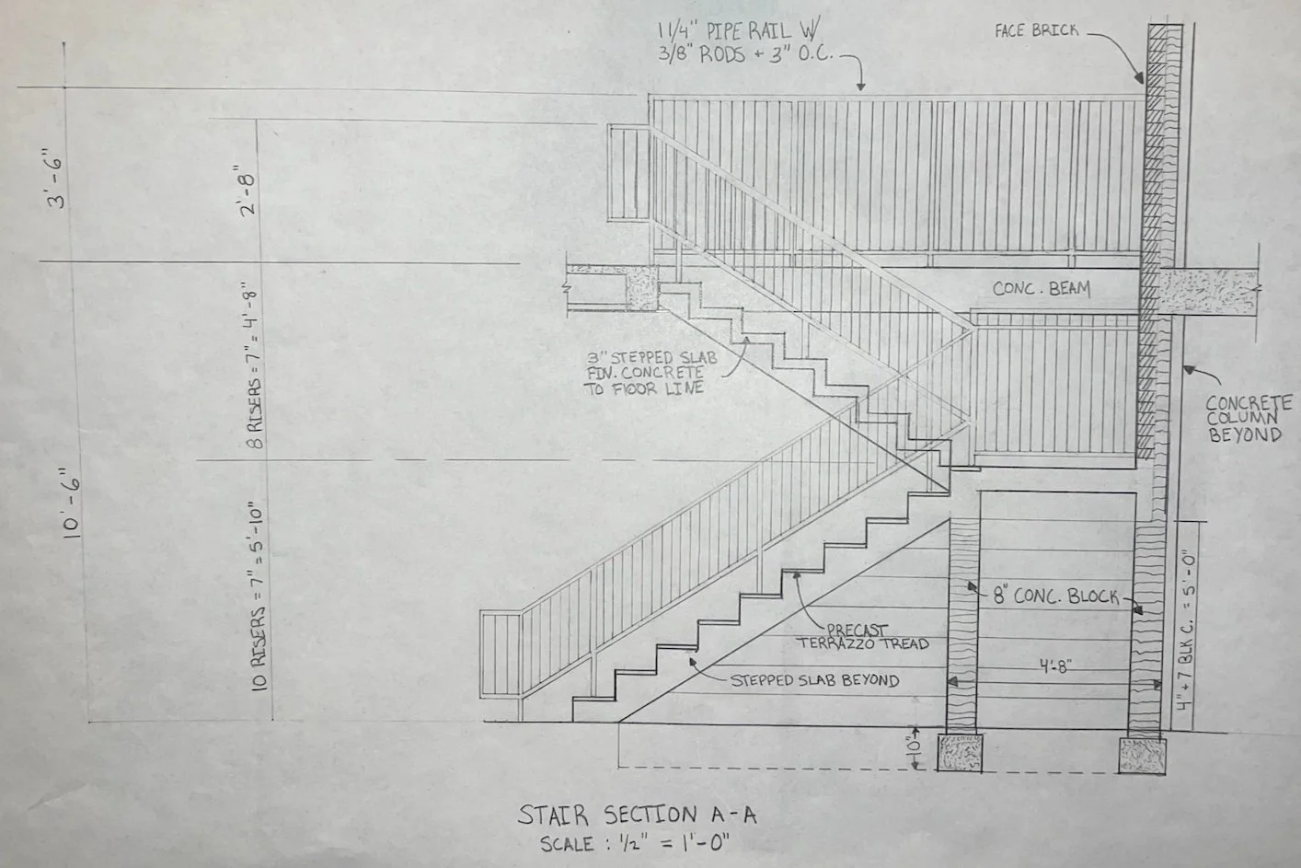Architectural Drafting
This course inquired the fundamentals of technical drafting, lettering, line weights, terminology, symbols, and formatting of construction documents.
Palmer Residence
Mr. & Mrs. Palmer wish to remodel their one-bedroom apartment located at 101 N. Elm
Street, New York City, NY. Mrs. Palmer wishes to open up the small kitchen to the living area to create
a more open-plan environment. They want to keep existing appliances, but replace the cabinetry. In
addition, the study is to become a second bedroom with a closet. They want also want to replace all doors and windows, but the new windows are to be the same size as the old ones. Below are my hand drafted plans on vellum, of how I met their wishes.
Stair Section
Assignment
I hand drafted this stair section on vellum at a 1/2” scale. The purpose of this assignment was to gain a better understanding of how a staircase is built. I used labels and line weights for an accurate representation of the stairs.
Wall Detail
Assignment
I hand drafted this wall detail on vellum at 3” = 1’ scale. The use of line weights and labels accurately represent the wall. The purpose of this assignment was to better comprehend basic construction of residential and commercial walls.

