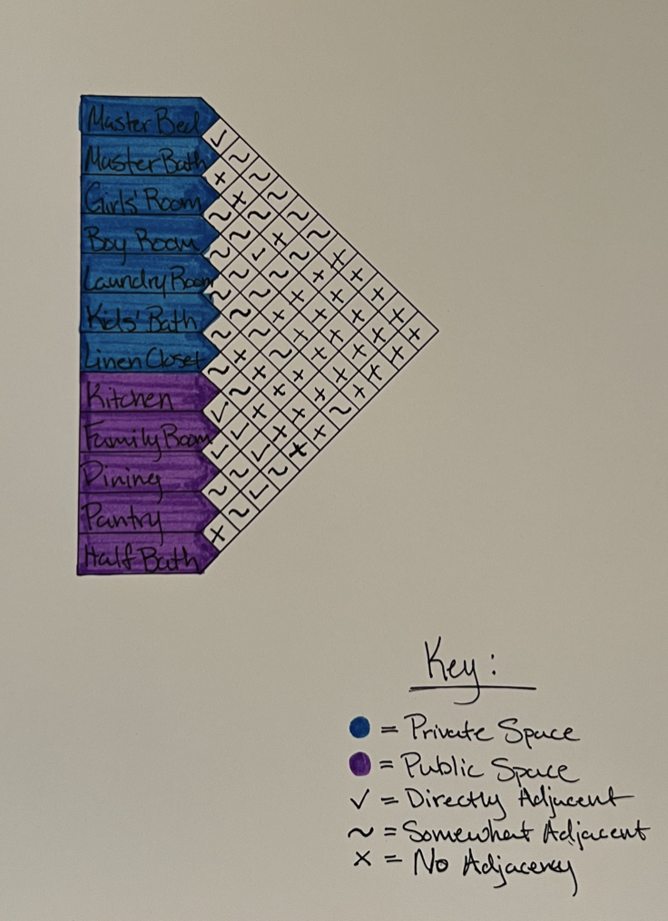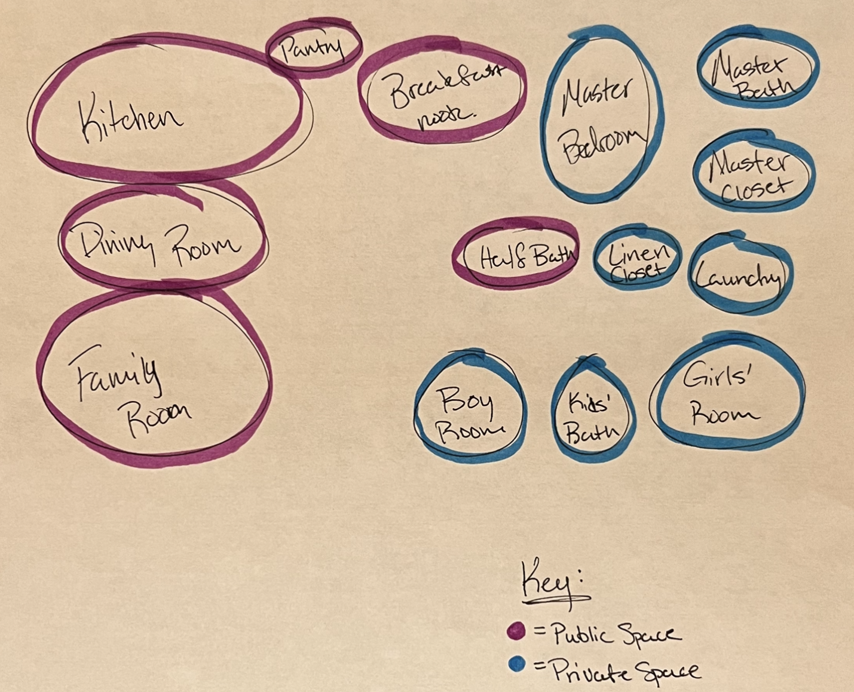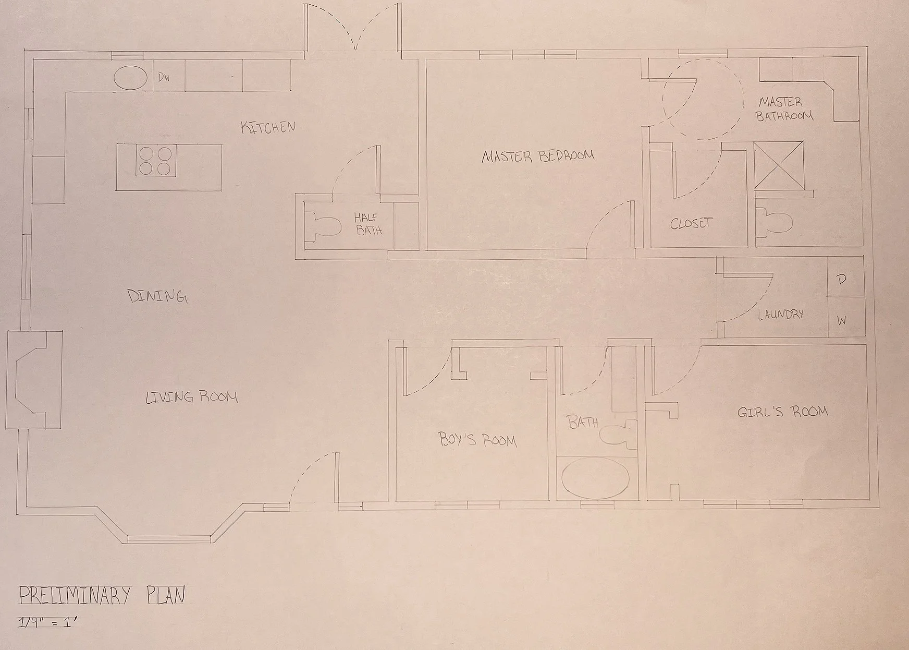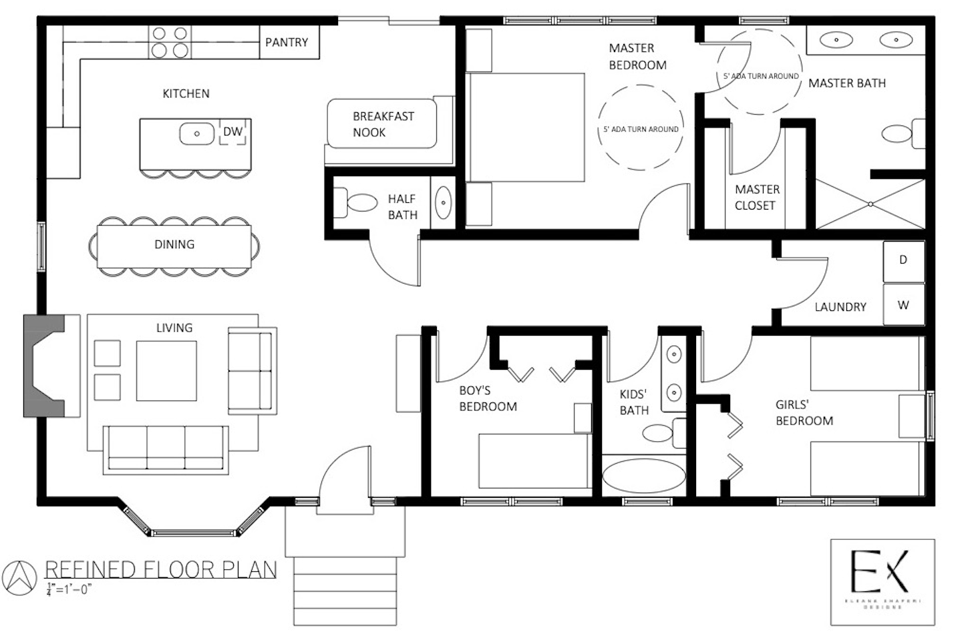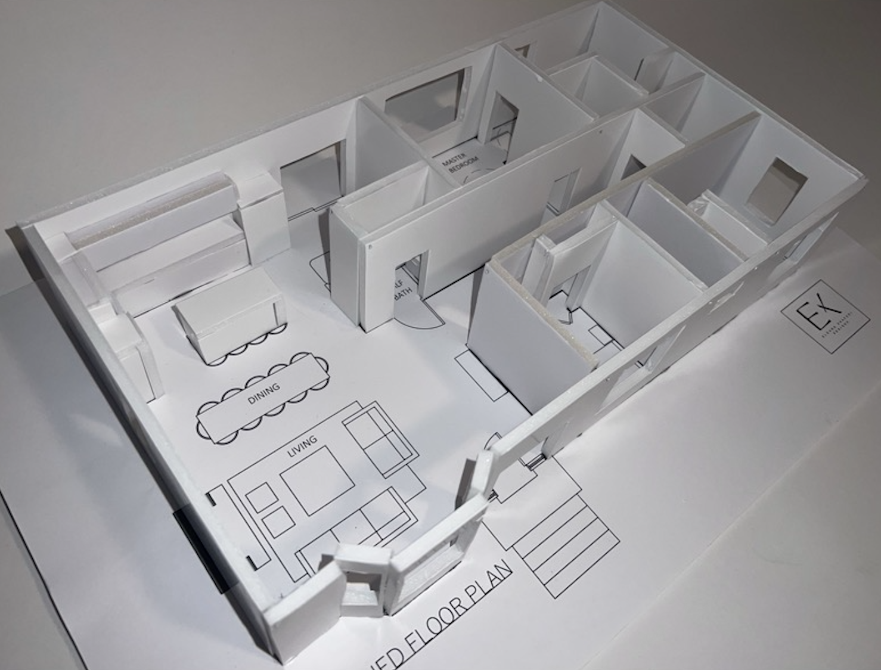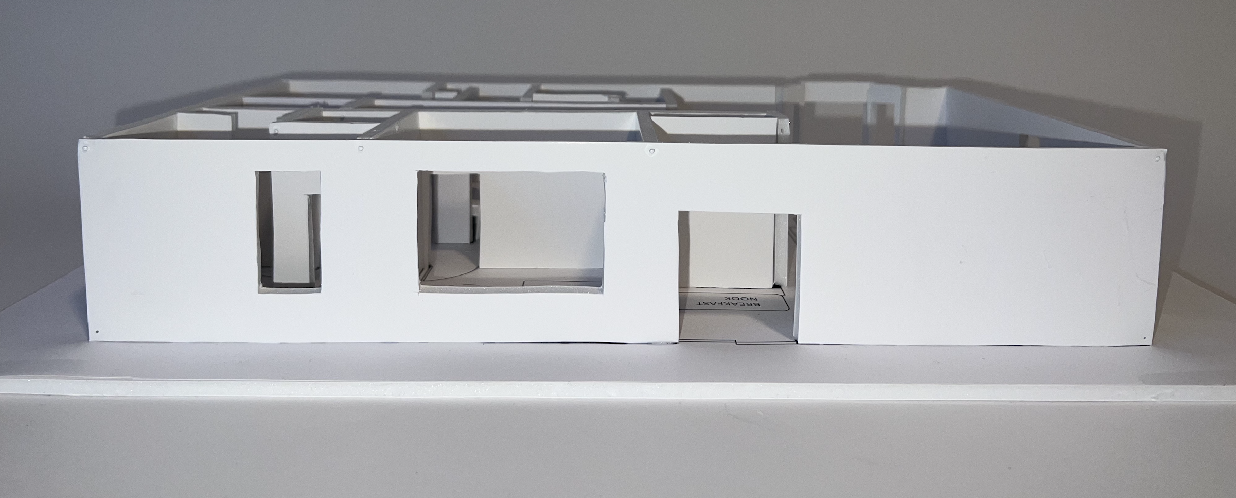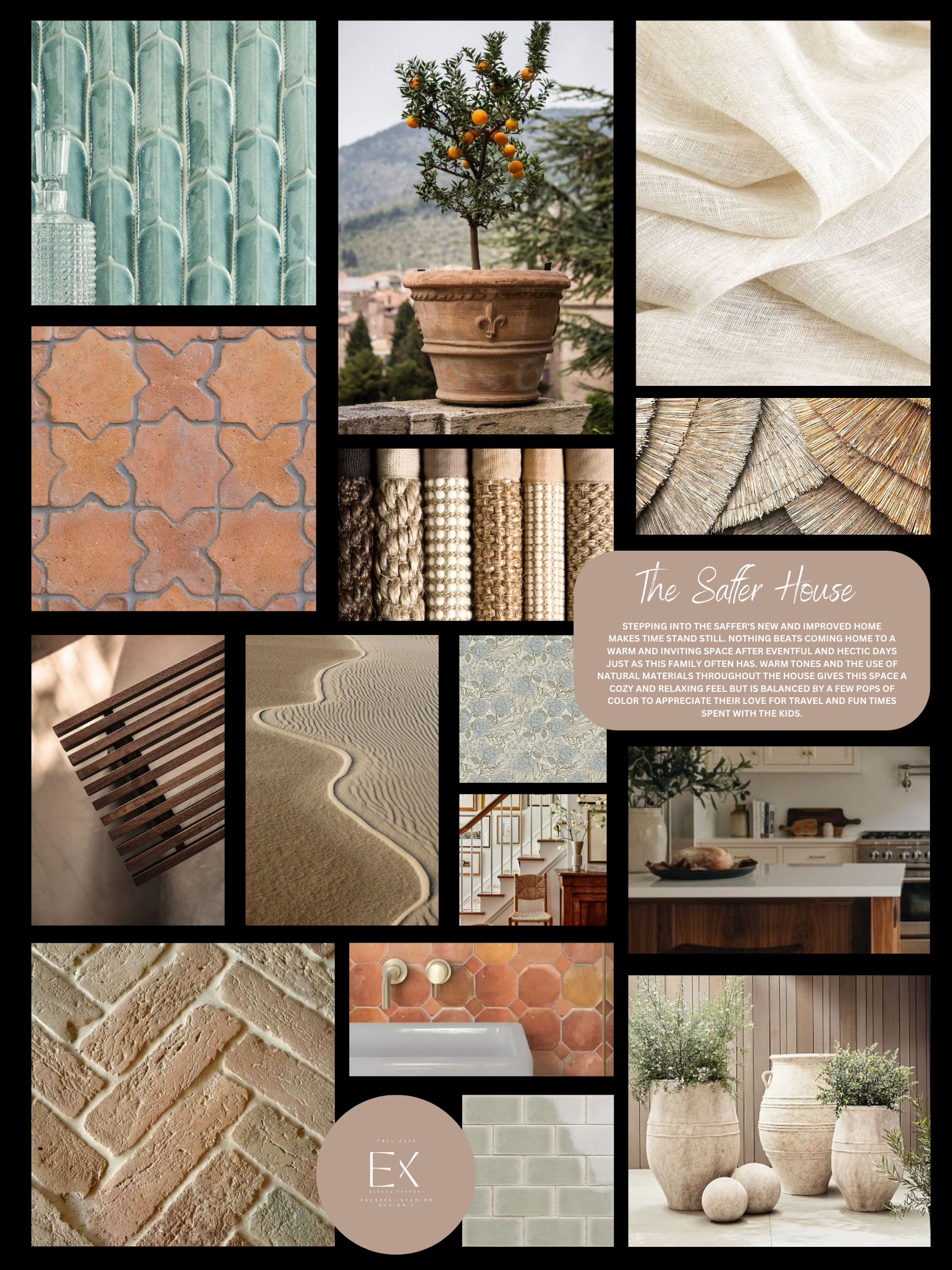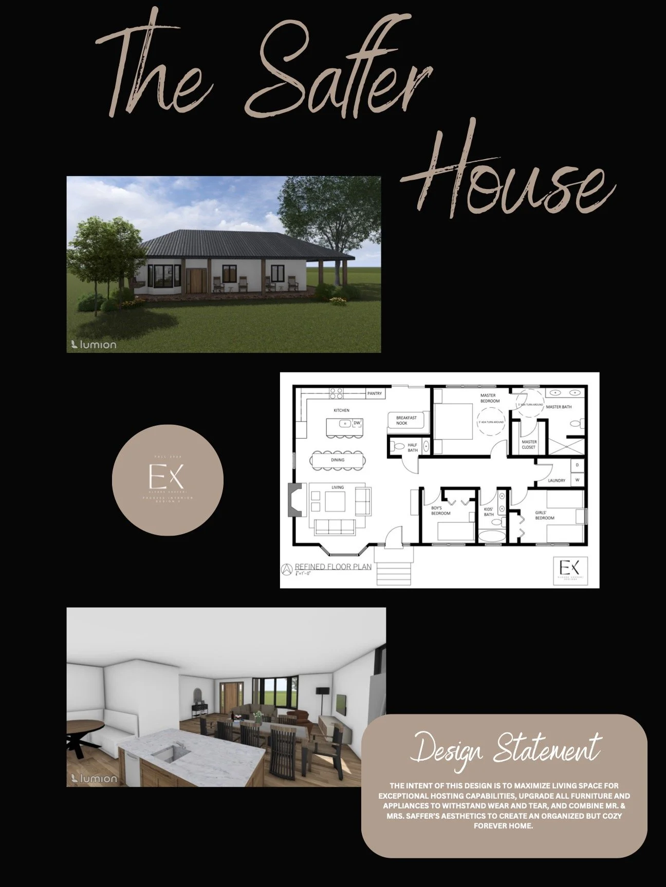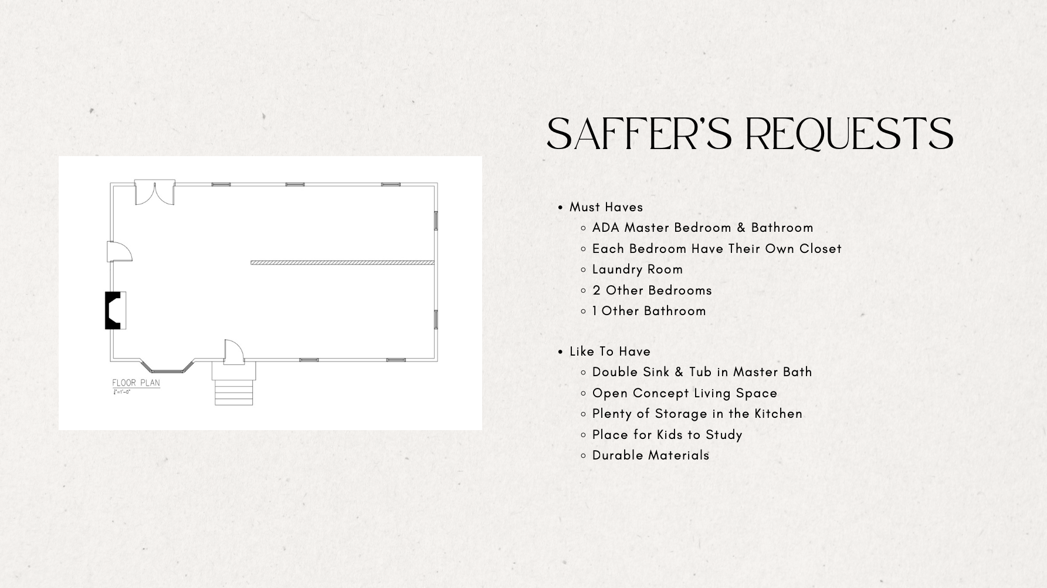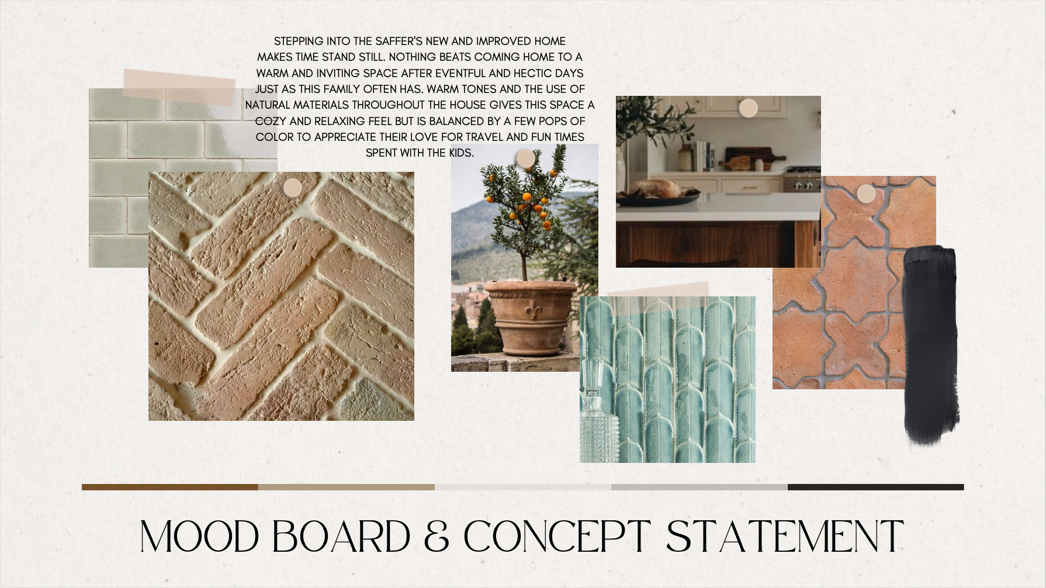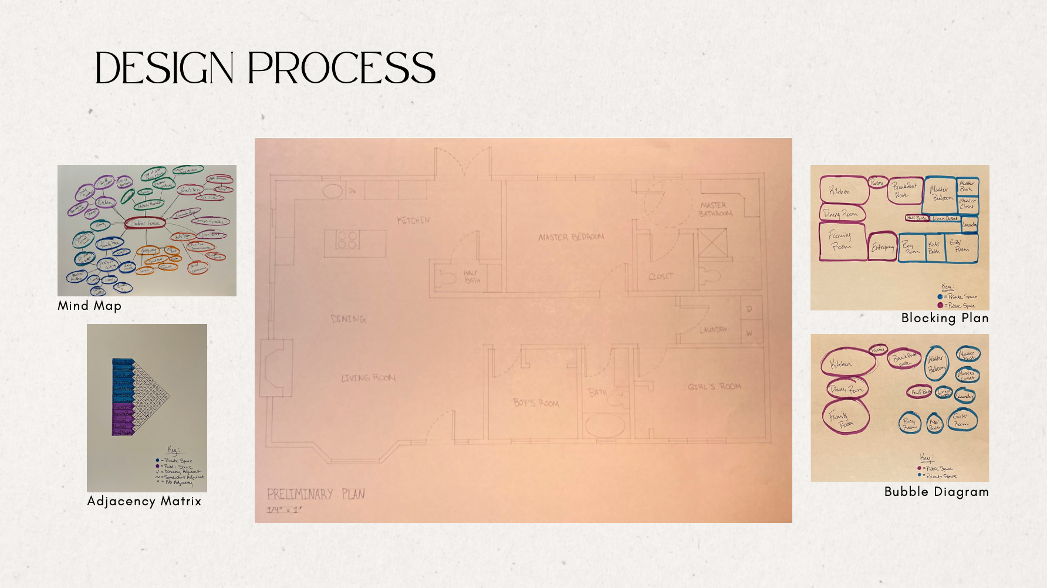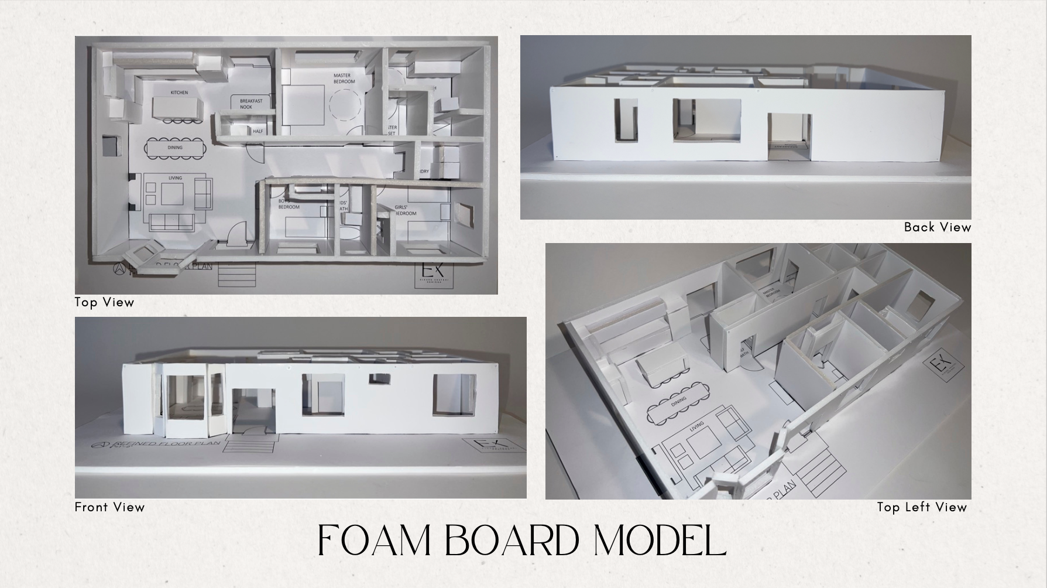Interior Design 2
Through real-world simulations, we will apply the design process to explore how research impacts the built environment.
Saffer Family House Project
Lumion Rendering of Exterior
This is the starting point for any design. A mind map just gets your mind going and ideas flowing for what you might want for your final designs.
This is an adjacency matrix. It is used to identify which rooms in the house should have a primary, secondary, or no direct relationship to one another.
Programming Phase:
Mind Map
Adjacency Matrix
Diagramming Phase:
Schematic Phase:
Preliminary Floor Plan
Bubble Diagram
Blocking Plan
This is a bubble diagram. Using the adjacency matrix as a guide, you can start placing bubbles to start getting a visual of how your floor plan will look. This was my final diagram.
This is a blocking plan. I created this blocking plan by transitioning the bubble diagram into the floor plan’s constraints.
Final Floor Plan
Mood Board
This board sets the tone for all aesthetic and functional decisions for the house.
This board showcases the interior decorating elements to support mood board.
Fixtures, Furniture, & Equipment
Final Board
This board is a final design board and displays the final floor plan as well as a couple realistic renderings.
Final Presentation
Lighting Project
For this group project were to create a Reflected Ceiling Plan for the Saunders Residence. My job for this project was to do the first half of an RCP, which is determining where each light fixture will go and creating a symbol of each one, specific to itself, to be able to differentiate it from the others. I did all of this in AutoCAD.
Lighting Project Poster


