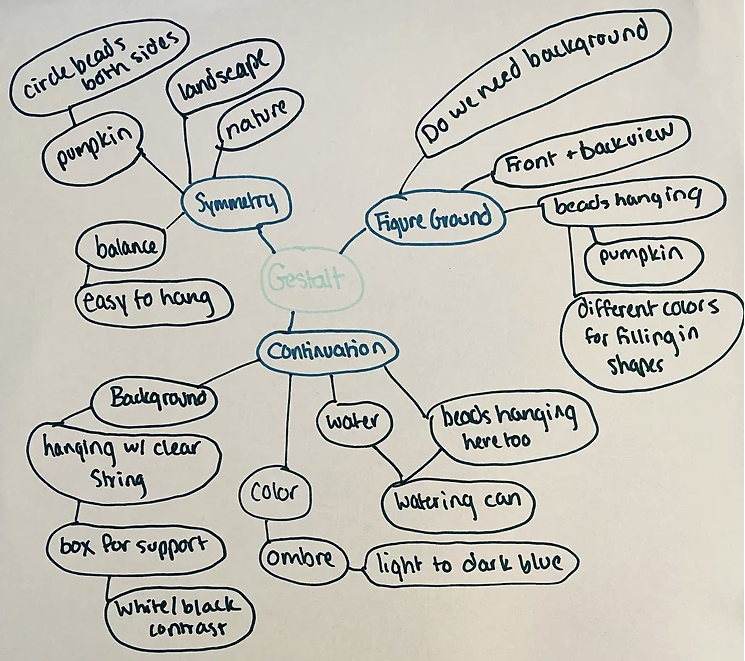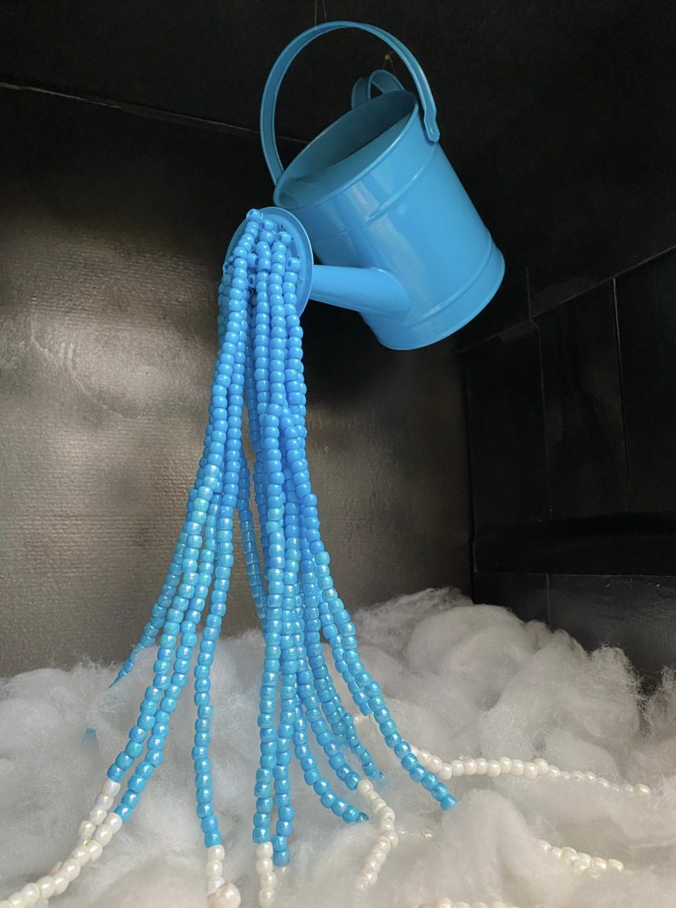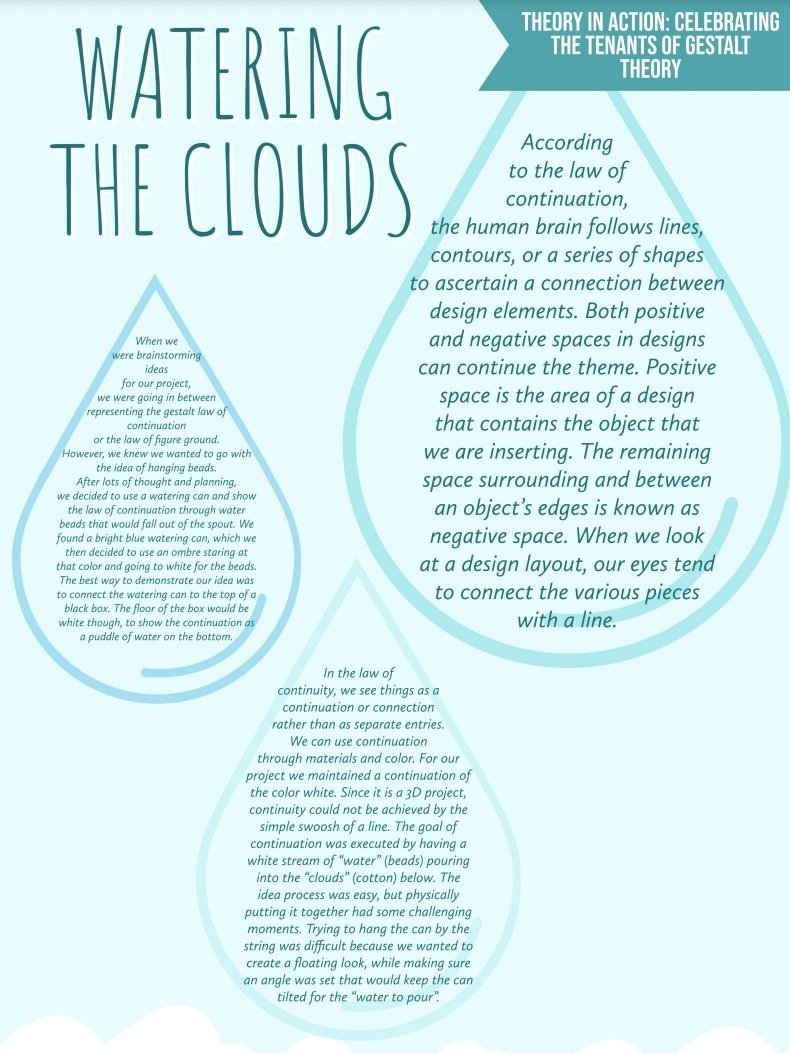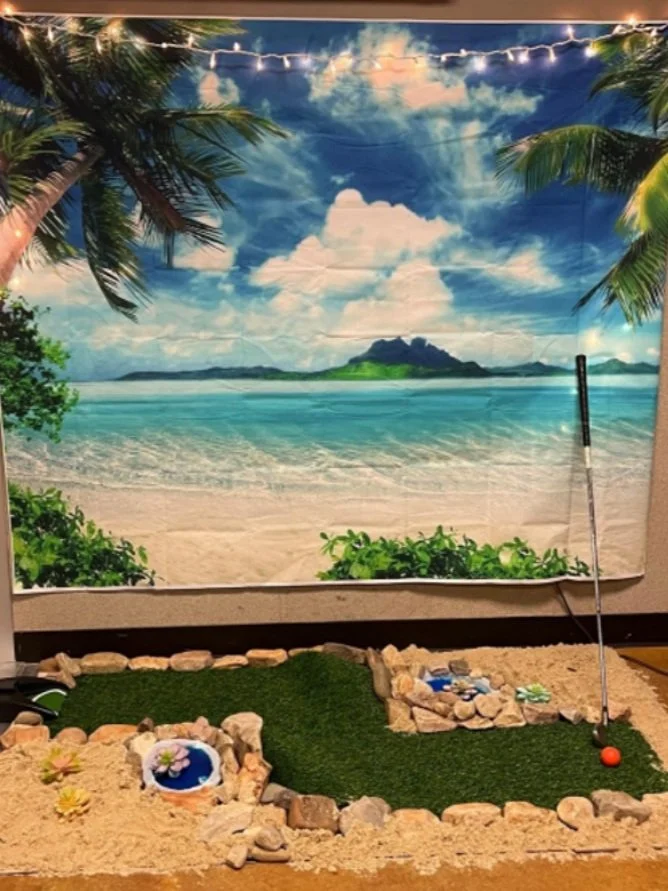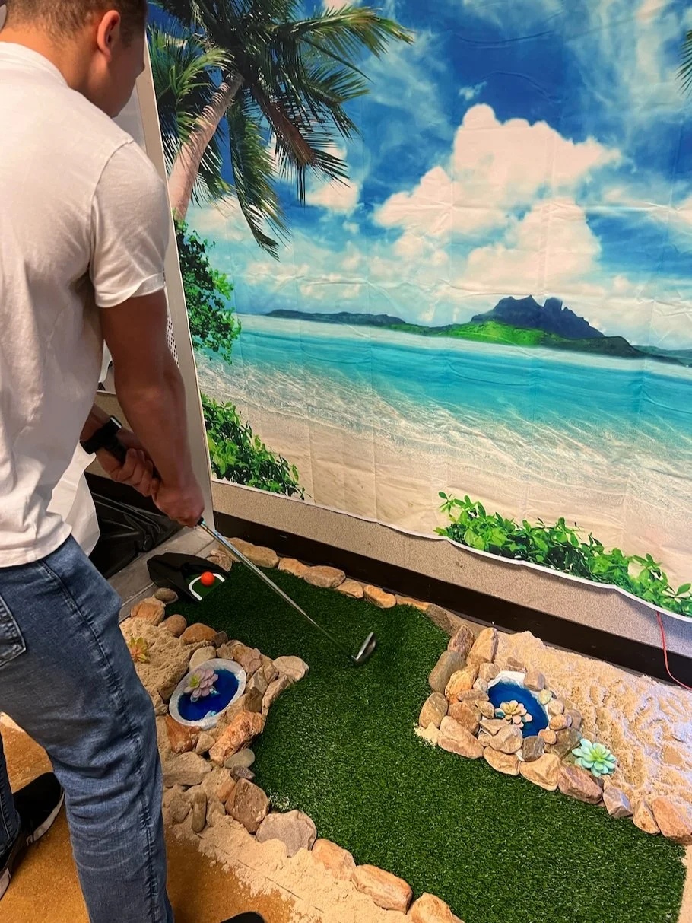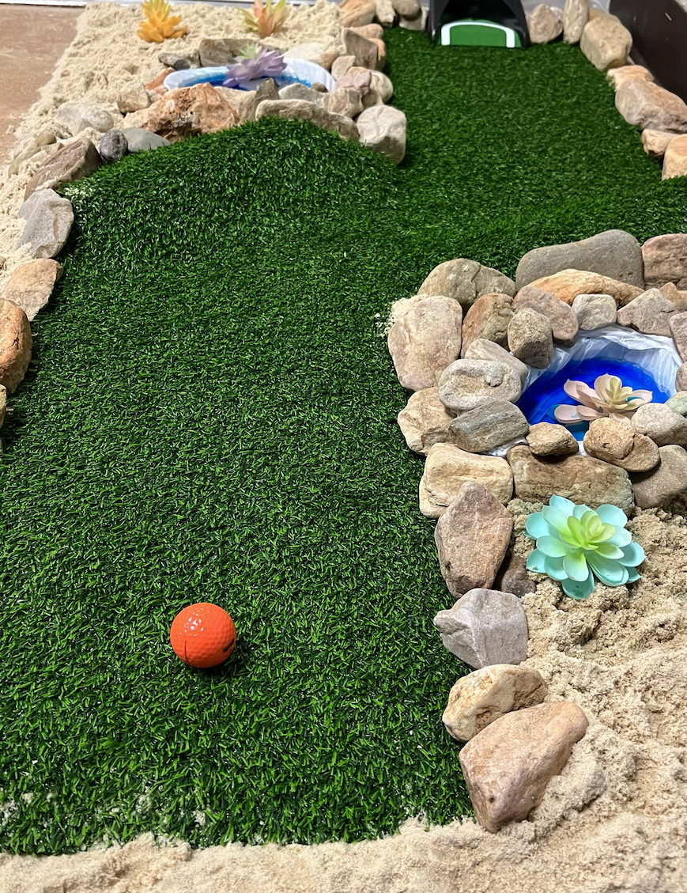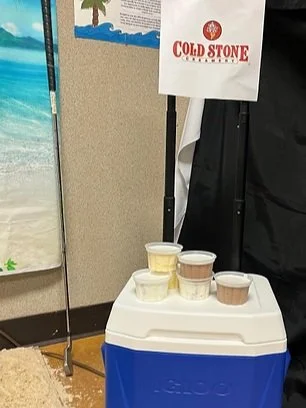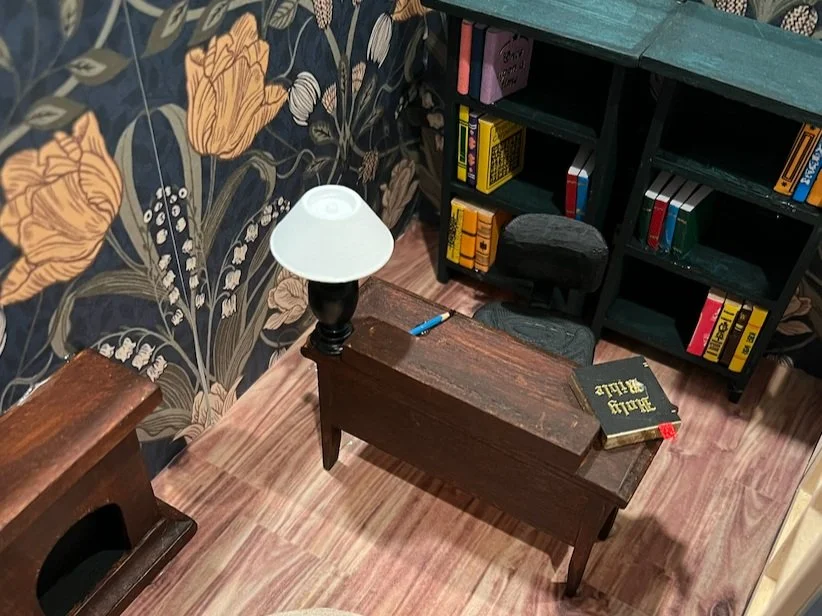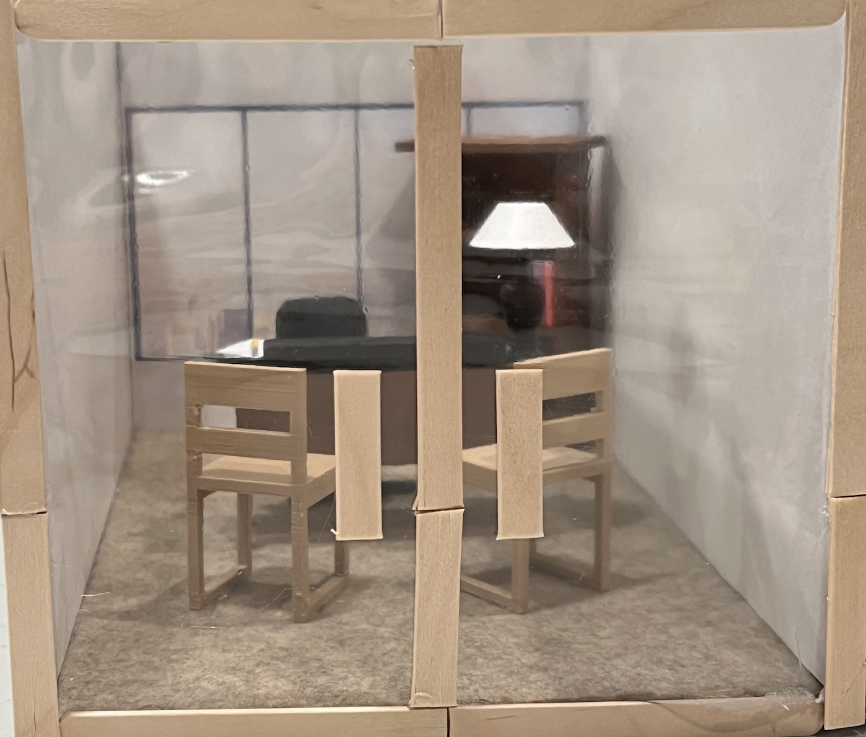Interior Design 1
This course explores the spatial relationship humans have with their environment in two and three dimensional applications through applied research.
Theory in Action
The purpose of this project was to work together to create a project that physically moves while demonstrating one or more of the tenants of Gestalt Theory. We chose to represent the Law of Continuation. We achieved this by having a floating watering can that pours out an ombre of blue water, leading the eye down to the fluffy clouds below it. My main role in this project was to acquire a big enough cardboard box to be able to hold the can and beads with no extra support and showcase the project inside it, as well as spray paint the entire box black. Of course I participated greatly in the programming phase as well. Below are final images of this project.
Sketches
Mind Map
Final Poster
Design Process Poster
Theory as an Experience
The purpose of this project was to work together to create a project that invites and encourages passersby to experience Meaning of Place Theory. My group achieved this by recreating a mini golf course to bring back those fun memories made with our families during the summers. We gathered materials from all sorts of places. The only materials we bought were the beach background, to make it known this course was at the beach, and the fake grass turf. The rest of the materials like the rocks, sand, and water we found on various spots around campus. We also included an “ice cream stand” because we talked about how all of our families would get ice cream before or after playing a game of mini golf. My main role was to find and gather materials as needed for this project, and of course participated greatly in the programming process. Below are final images of this project.
Theory Applied to Interior Design
The purpose of this project was to find a case study or article that incorporated the principles of Change Theory as it relates to interior design, then creating a model that illustrated that concept. The article I chose is titled, “How the COVID-19 Pandemic Will Change the Built Environment.” To summarize, the outspread of the virus made us vigilant in our health choices as well as design choices moving forward. It also allowed for people to work from their own home if they pleased, so that is what I created in my model. I illustrated what the two typical work environments looked like before and after Covid. On the left I made what an average office would look like in a building, and on the right is what the new workplace looks like now, which is from the comfort of your own home. Below are images of my final project.

